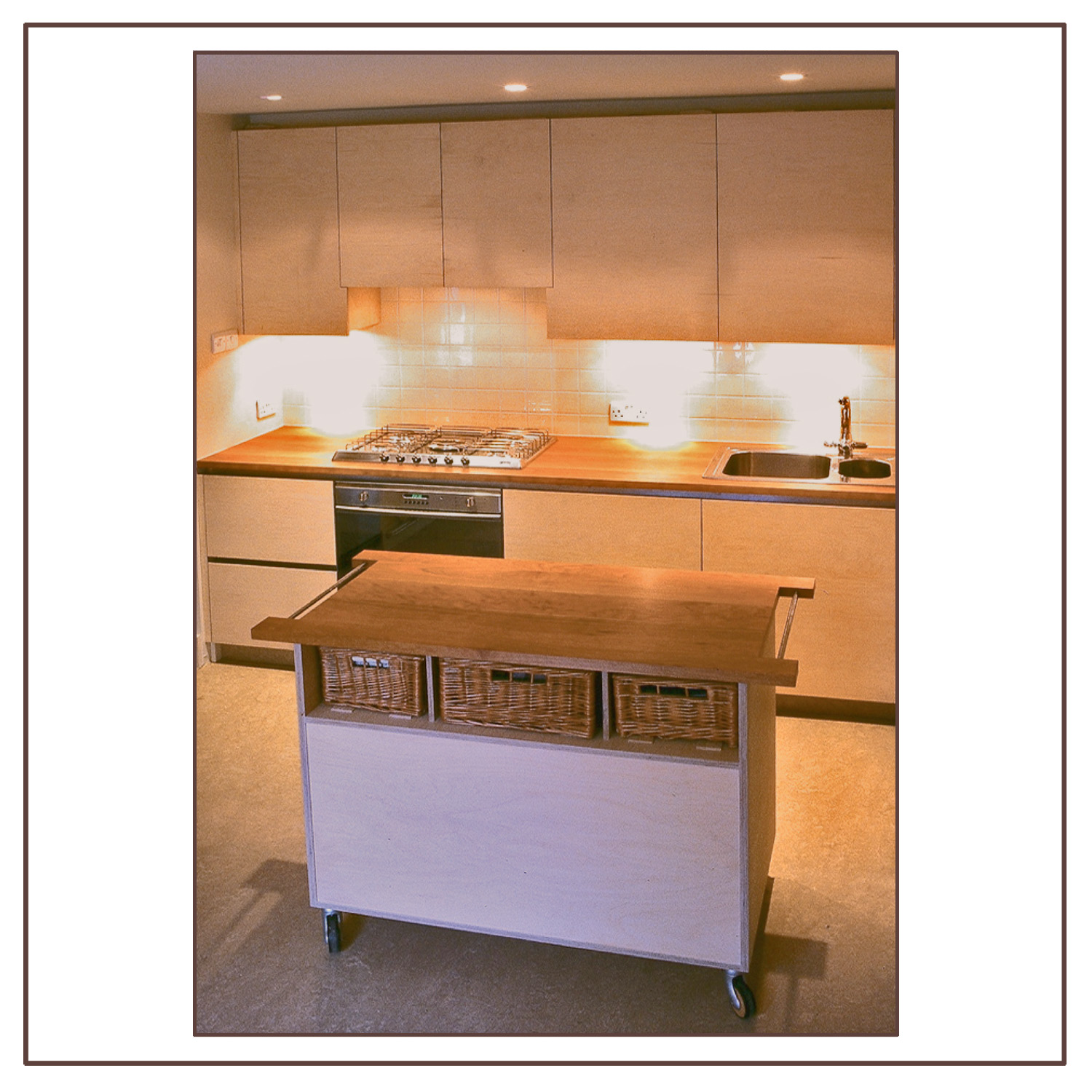
Kitchen End view
Kitchen and utility room with recessed aluminium shadow-line finger-pull detail and birch ply facing panels in a whitened urethane resin finish. The worktops are in solid American cherry with a urethane resin finish. The mobile island unit includes storage for fresh produce with extra cupboard storage beneath.
3010mm x 4900mm x 2430mm
Private commission, designed for the basement of a London family home






