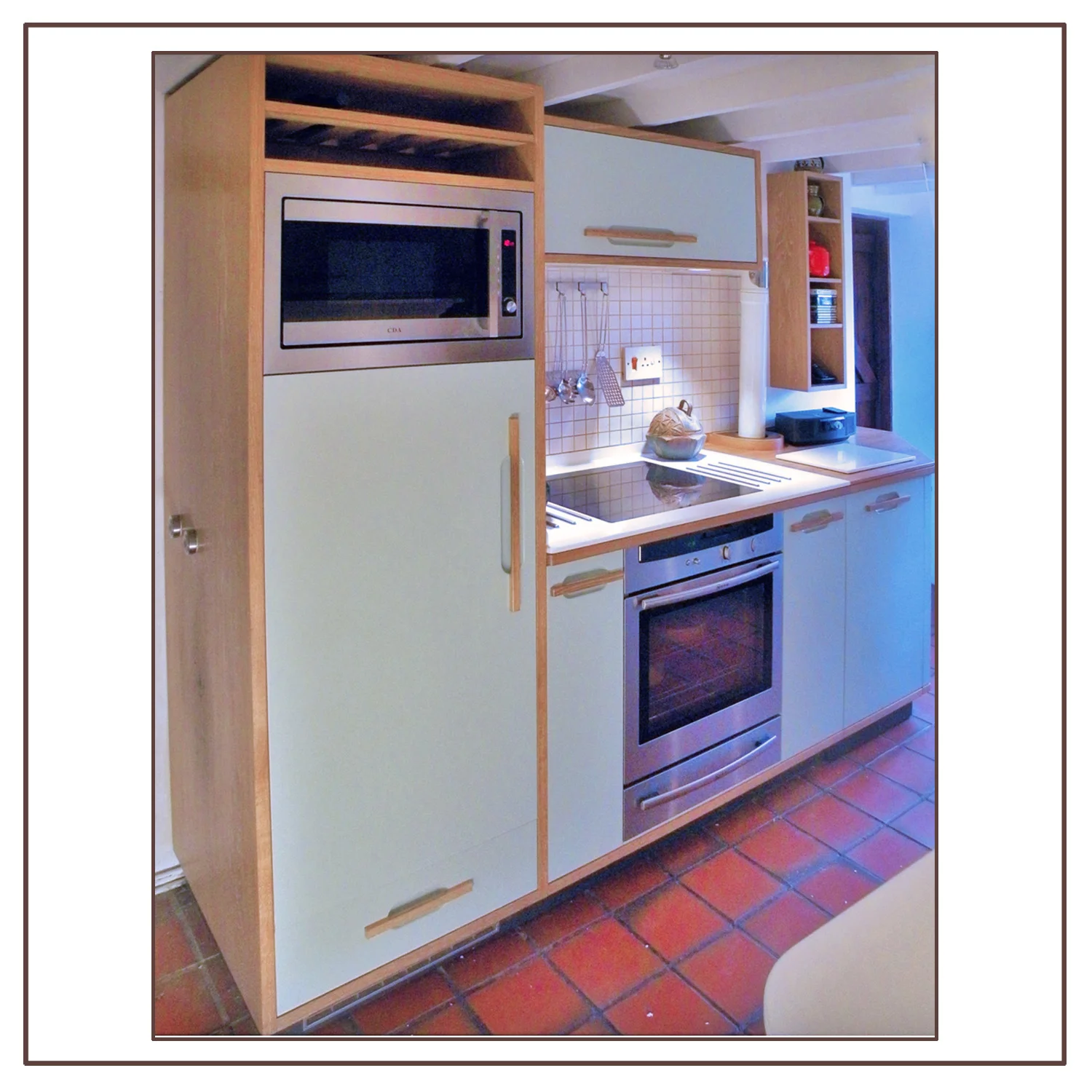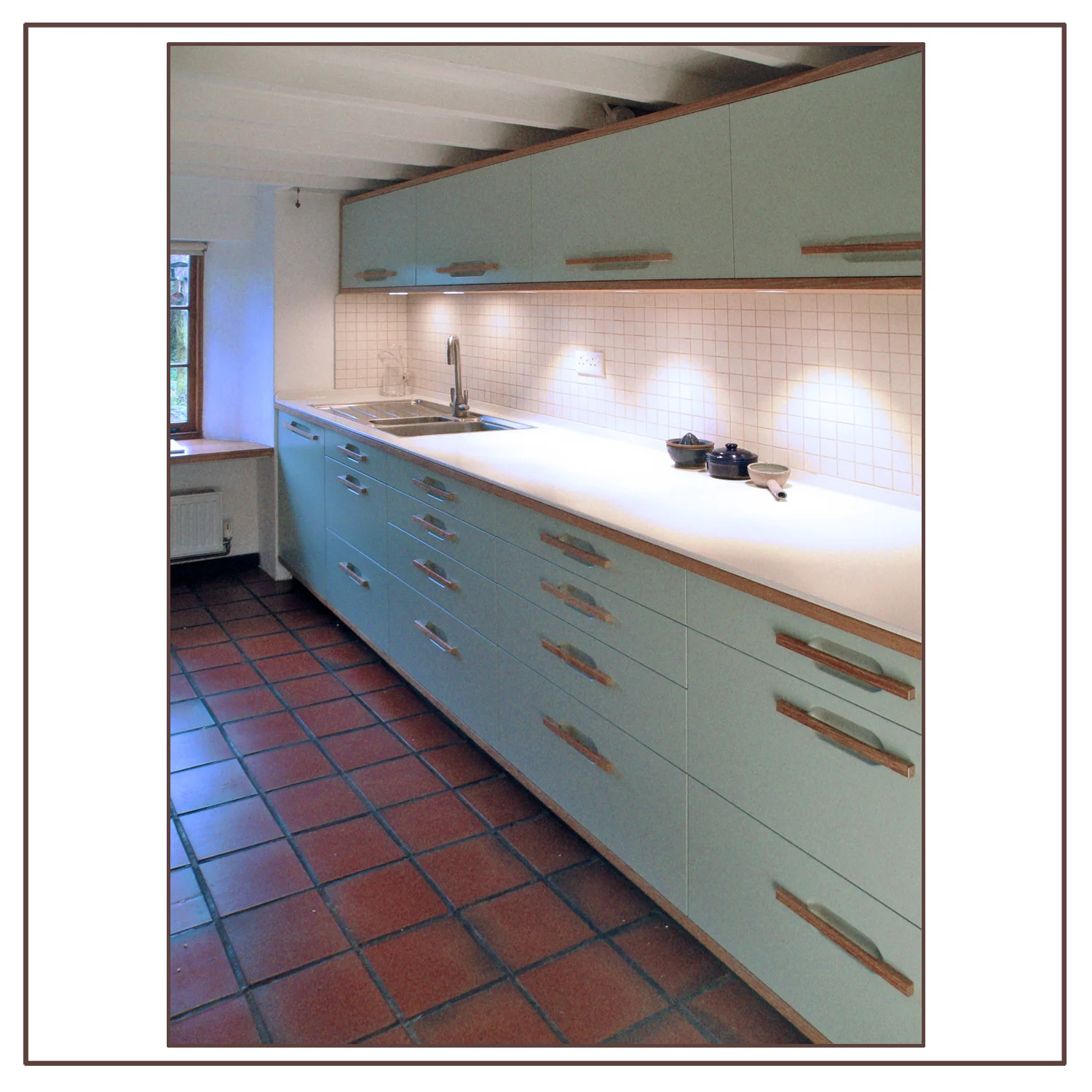
Kitchen view to pantry
The kitchen cabinets of birch ply and laminate line the two sides of a narrow, kitchen space and are faced with painted MDF panels with handle pull recesses mounted with specially made handles in solid Oak to compliment the Oak outer cabinet casing. The built in pantry at the end of the kitchen has double bi-fold doors to reduce the obstruction when in use. 4105mm x 2347mm x 2140mm Private commission, designed for an existing kitchen space in a Devon cob cottage.






